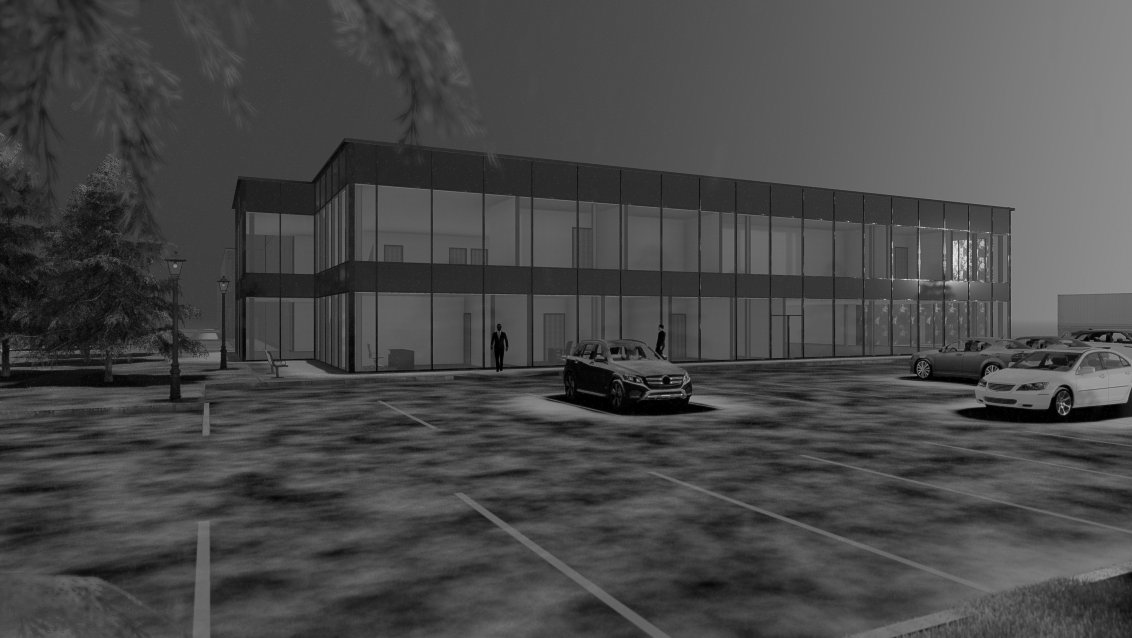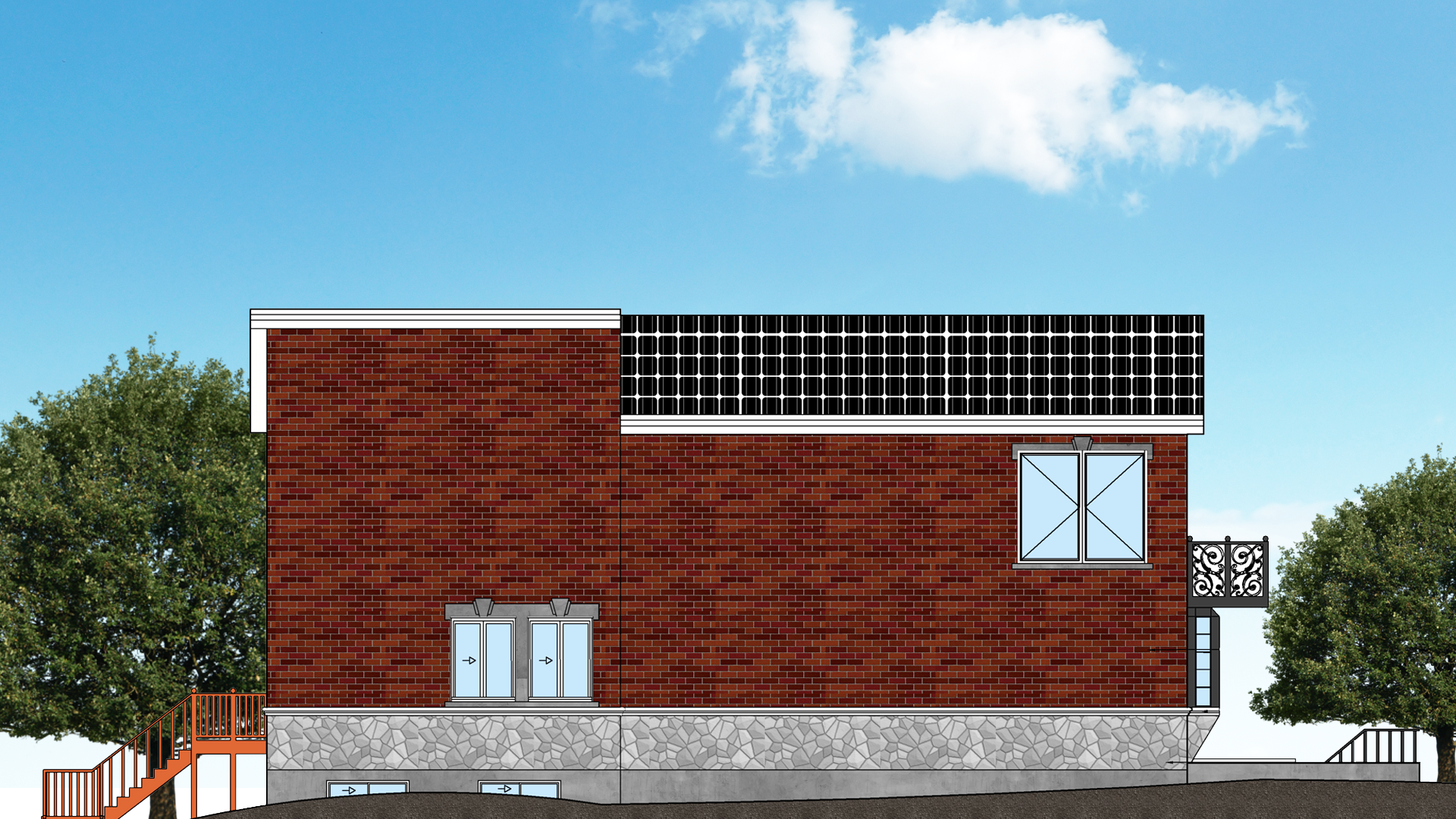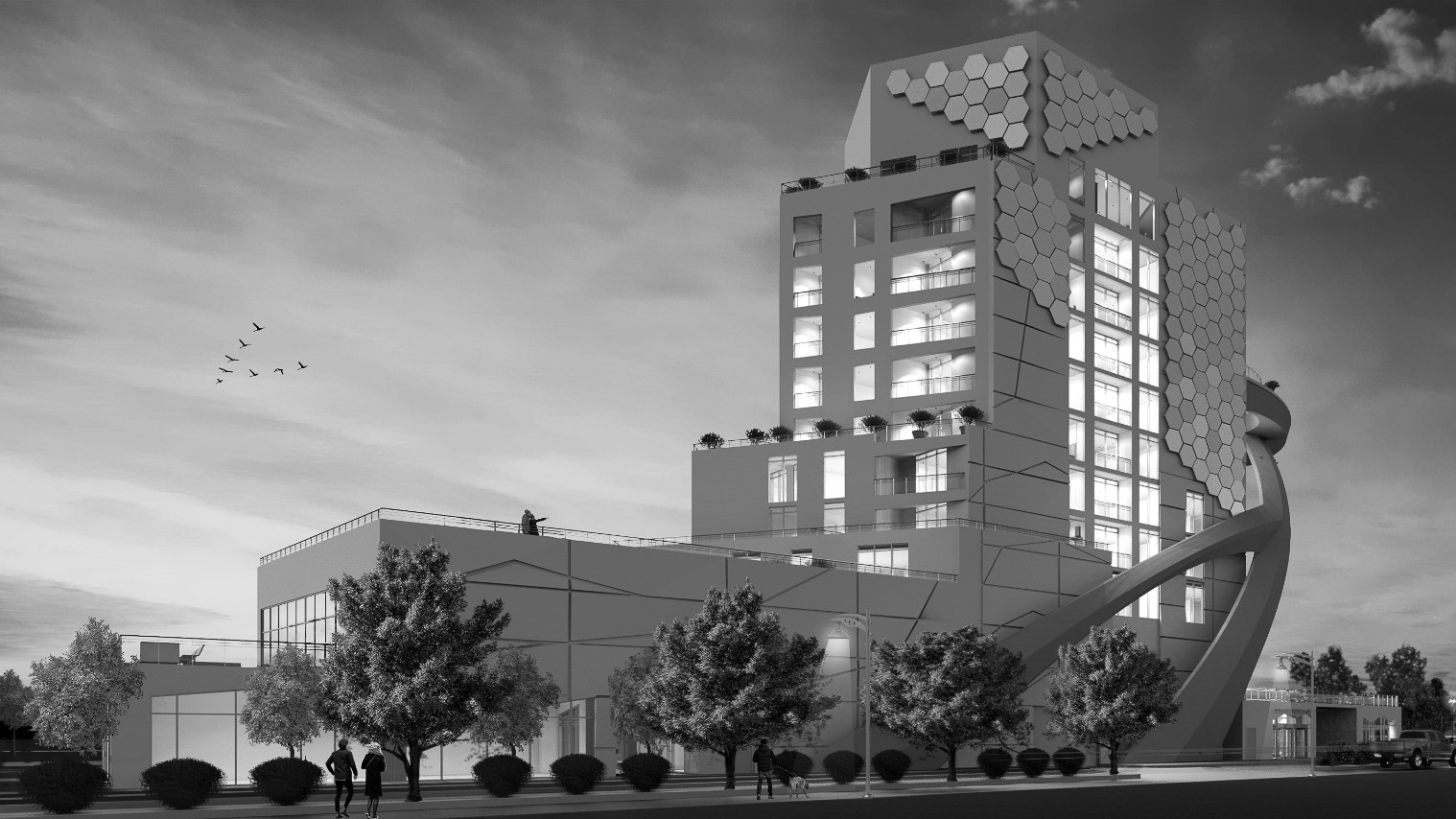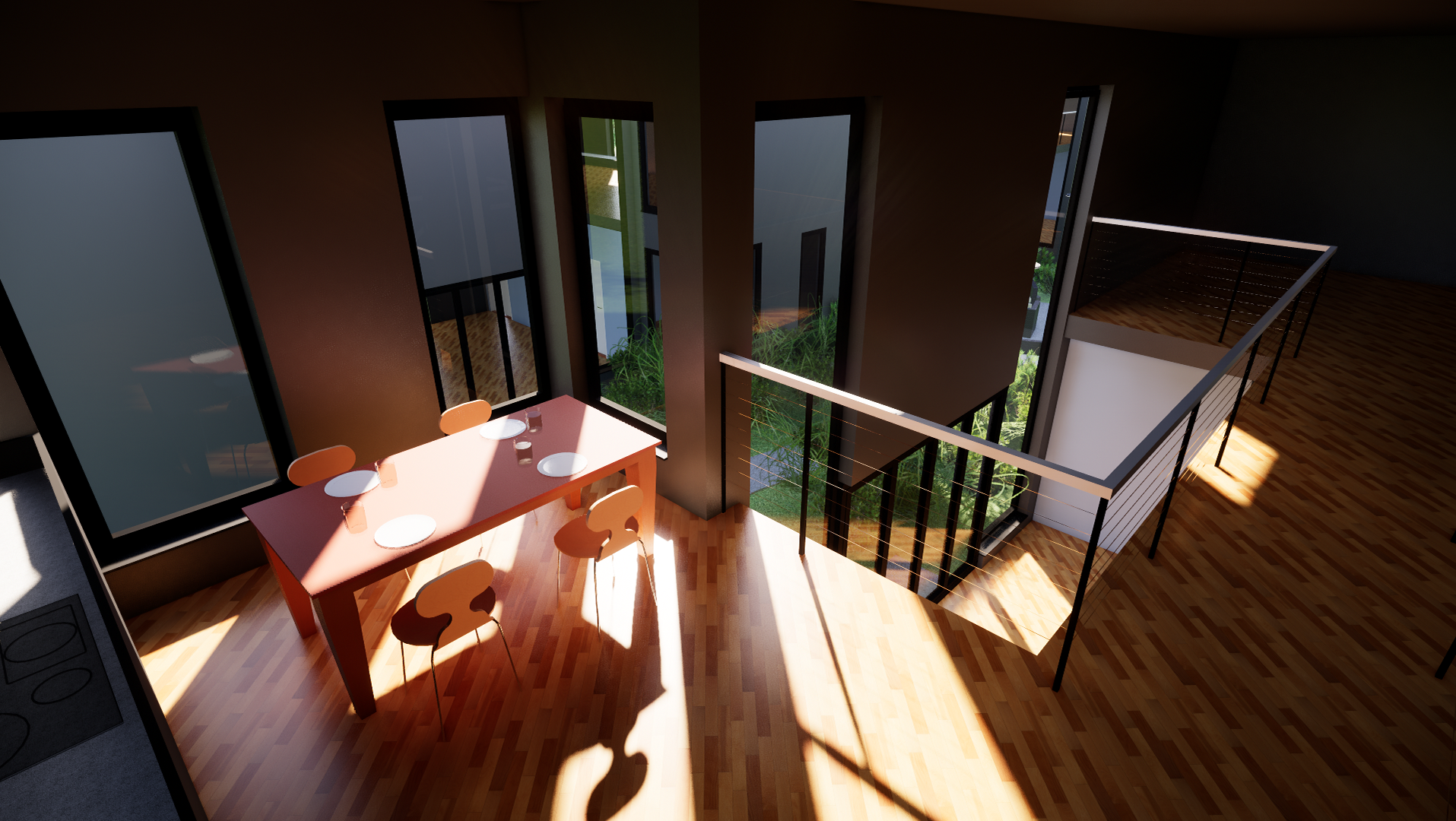MIXED-USE COMMERCIAL
The mixed use residential and commercial the project was completed in groups of four. As a project manager, I acquired great leadership, project management, and planning skills while leading the group and achieving the deadline without any complications. As part of the group, I had completed my part of the structural drawings, building cross-section, wall sections and details. The project was completed in Auto-Cad only. We used Part 3 of the Ontario Building Code (OBC) for the project which helped me get a better understanding of the OBC and its applications. Partners : Francis Canizalez Justin Mierau David Morgado Software: AutoCAD
2016






