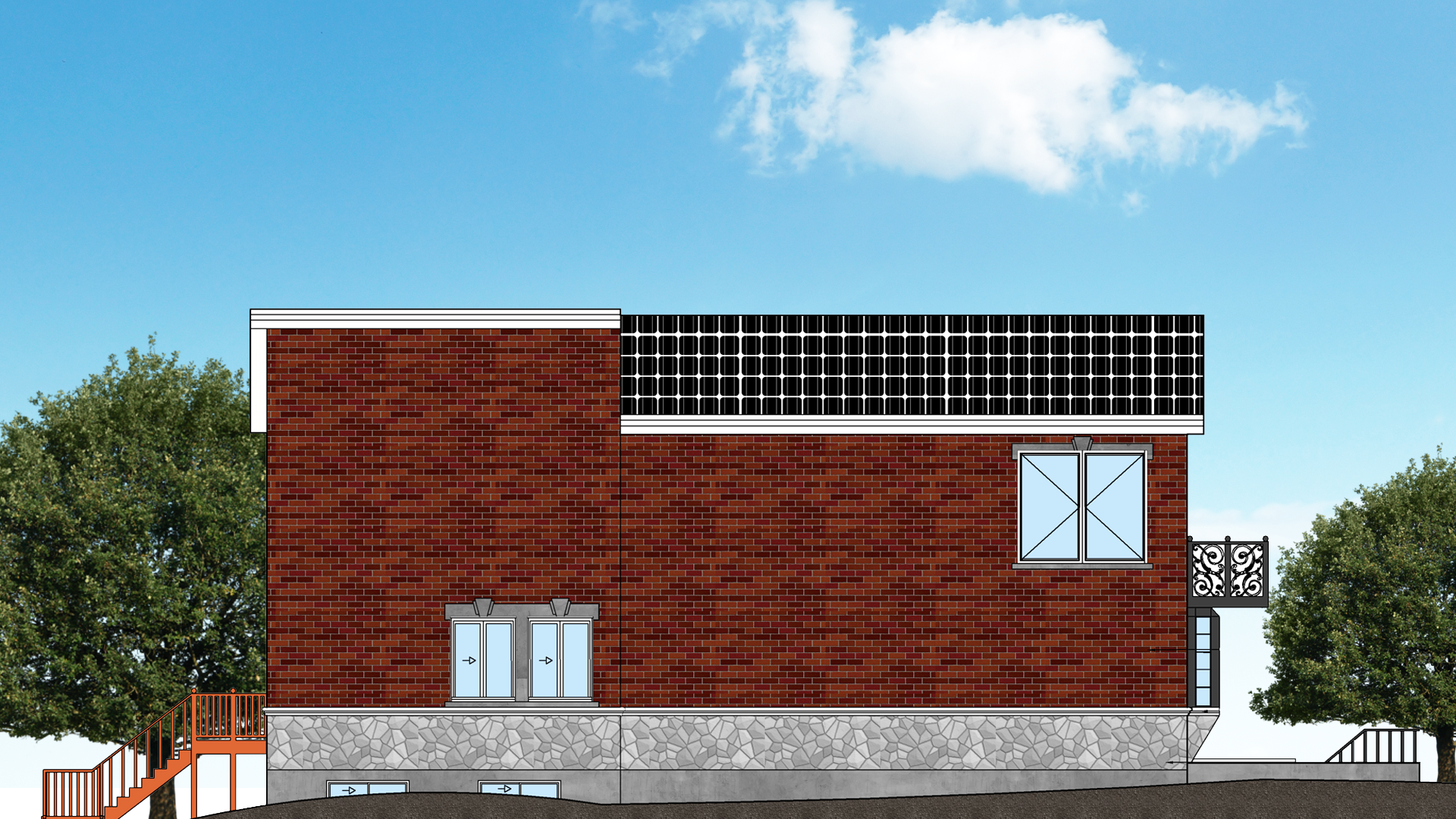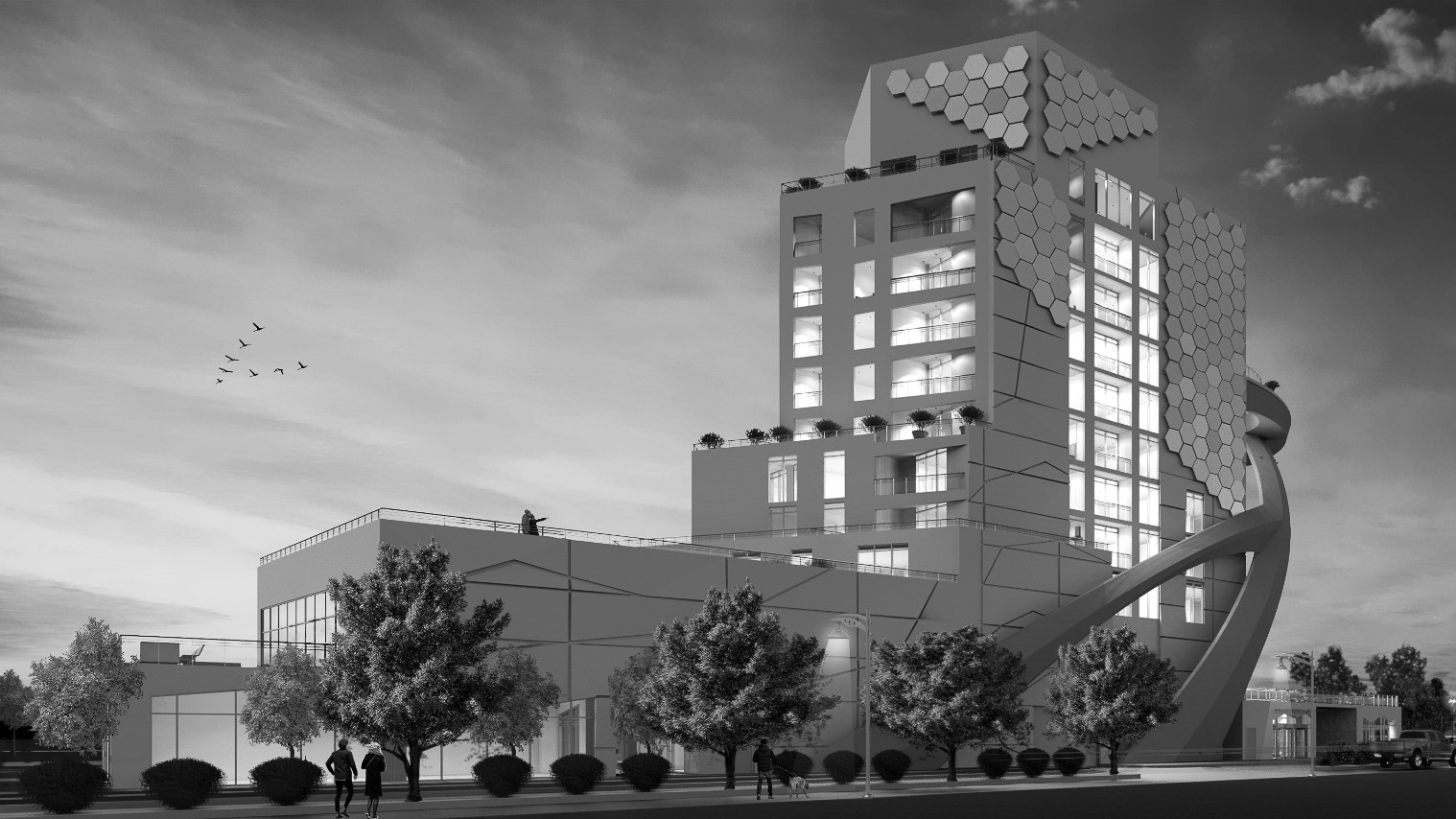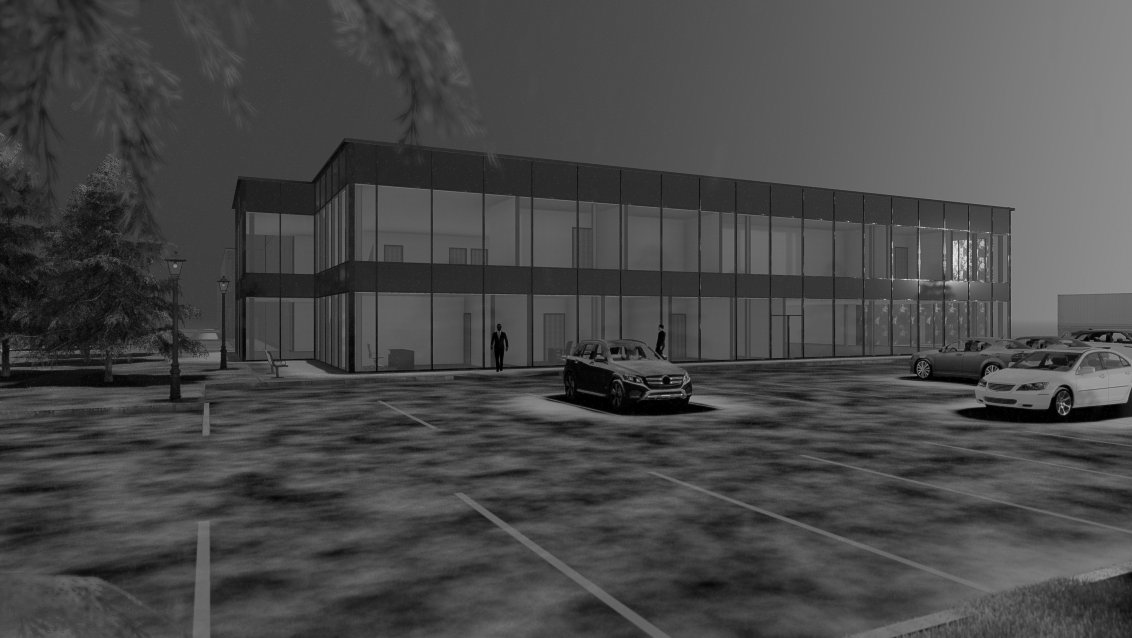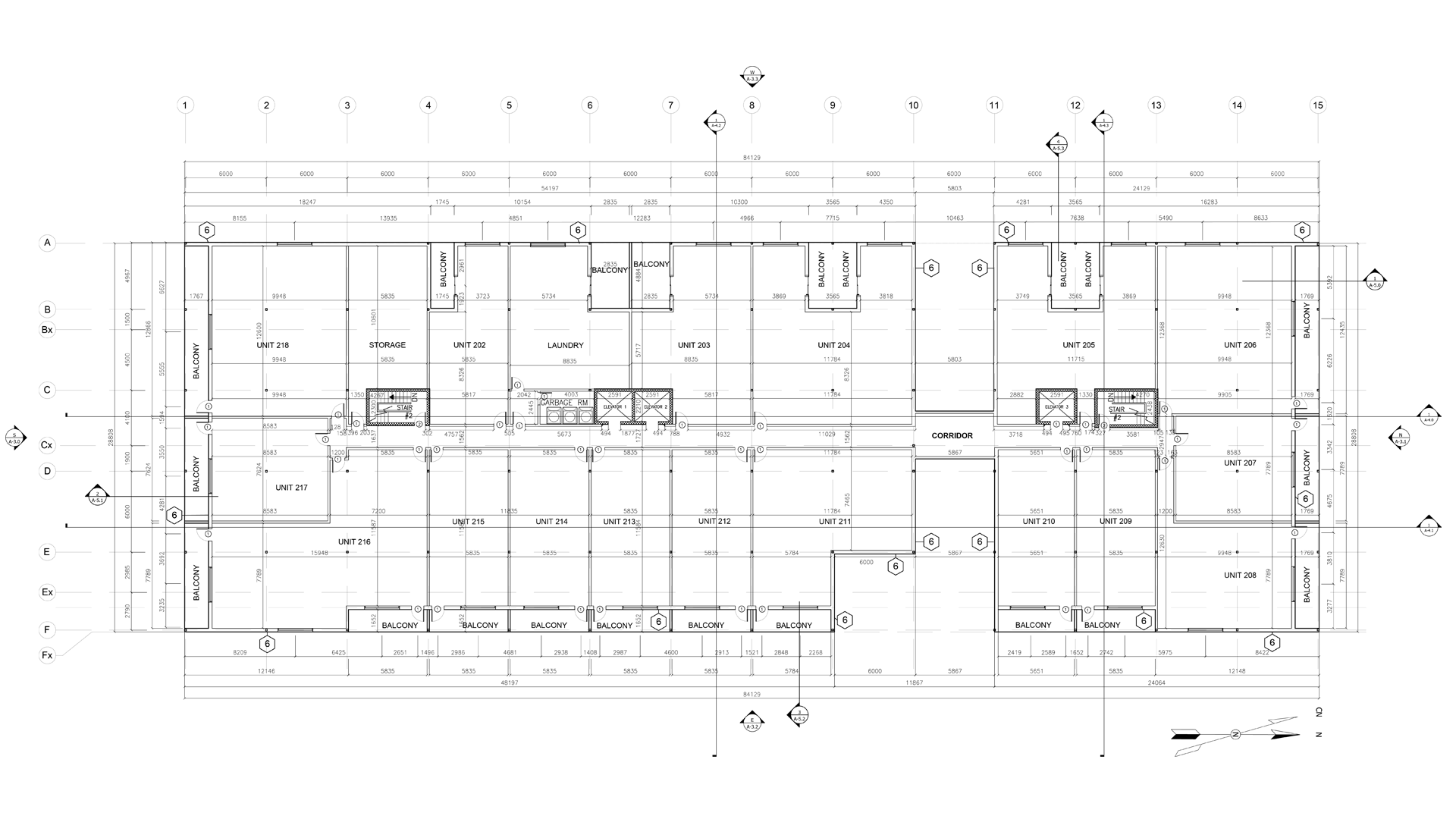Military Housing
The goal for this project was to design military housing which responds to the existing site conditions and the future changes that might occur due to climate change. Building Program: Cider Production and Games Cafe Software used: Revit, SketchUp, Adobe Suite, and AutoCAD
2019






